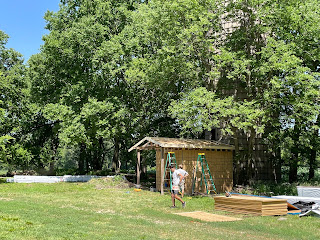6/28 Progress has been slow the last couple of days. Working on getting the plumbing figured out and buried under the floor joists of the first floor. We had to excavate under the footing of the silo - approximately 32" deep to get the plumbing out to the septic tank. Hopefully we have everything positioned correctly, so it will work properly. We are also excavating concrete blocks which will help support the floor joists. We also - finally - got electricity hooked up to the silo, so we no longer have to string out 200'-300' of extension cords.
Tuesday, June 28, 2022
Thursday, June 23, 2022
Sunday, June 19, 2022
We are attempting to convert a 80-100 year old concrete stave silo into living quarters that we will rent out - as an airbnb. The concrete staves are 2.5" thick- about 10" wide and 28" tall. They are held in place with metal bands placed approximately every 14". The bands hold the silo together when it was filled with silage or whatever they put in there. There is a dirt floor, no roof and the inside dimensions are 15' 10" diameter. There will be 4 floors + a small entry room. The silo is approximately 43' tall.
The silo conversion project actually began in 2021 when we cut the opening for an entrance into the silo I was unable to find much guidance on how to approach cutting on opening in the bottom of the concrete stave silo. I braced the inside and then welded the bands that were fastened to the frame work of the window opening. We then removed 4 widths of concrete staves - approximately 39.5" by 8 feet tall. I had a metal frame built - 3 x 4" tubular steel, 5/16" thick. I inserted that frame, from the inside until the frame touched all of the bands. I then welded the bands to the frame and then cut the bands - creating an opening 33.5" wide..










The second phase took place during spring break in March of 2022,. There will be a 10x12' entry room on the front of the silo. This will have a small kitchen on one side and a refrigerator, washer/dryer and utility room on the other side. We excavated and poured a concrete footing for this addition. We also poured a concrete patio area. A nearly 400' long trench became the resting place for the underground service wire and the water line from the well. Lots of family help during spring break. My son, Dustin. His two kids, Carter and Maura. My wife Jan and Christian Pedersen.
The main construction was scheduled to begin early June 2022. Monday-Thursday nights (June and July) were blocked for visitors at Paw Print Cabin, so we would be able to get some construction done.. Heavy rains in early June delayed the start of the project. The first part was to complete the room addition on the silo. Shingles are going on early in the third week.
Wednesday, June 22 was a wash out. 1.4" of rain. All excavation in the silo was underwater. We had water leaks where we sealed the roof of the addition to the silo. On to plan B!
Subscribe to:
Comments (Atom)
We are nearing completion. Open House is scheduled for Sunday, July 23, 2-5 Finish work has been slow and tedious. The outside patio a...

-
We are nearing completion. Open House is scheduled for Sunday, July 23, 2-5 Finish work has been slow and tedious. The outside patio a...
-
7-20-2022 Summer is officially here!~ The HEAT is on. Zapping our energy by noon. We removed rods and metal bands sticking up above ...
-
11-04-2022 Progress is slow at the silo. We have visitors almost continually at the cabin. The HVAC is now completed! We will have a 5 ...

















































